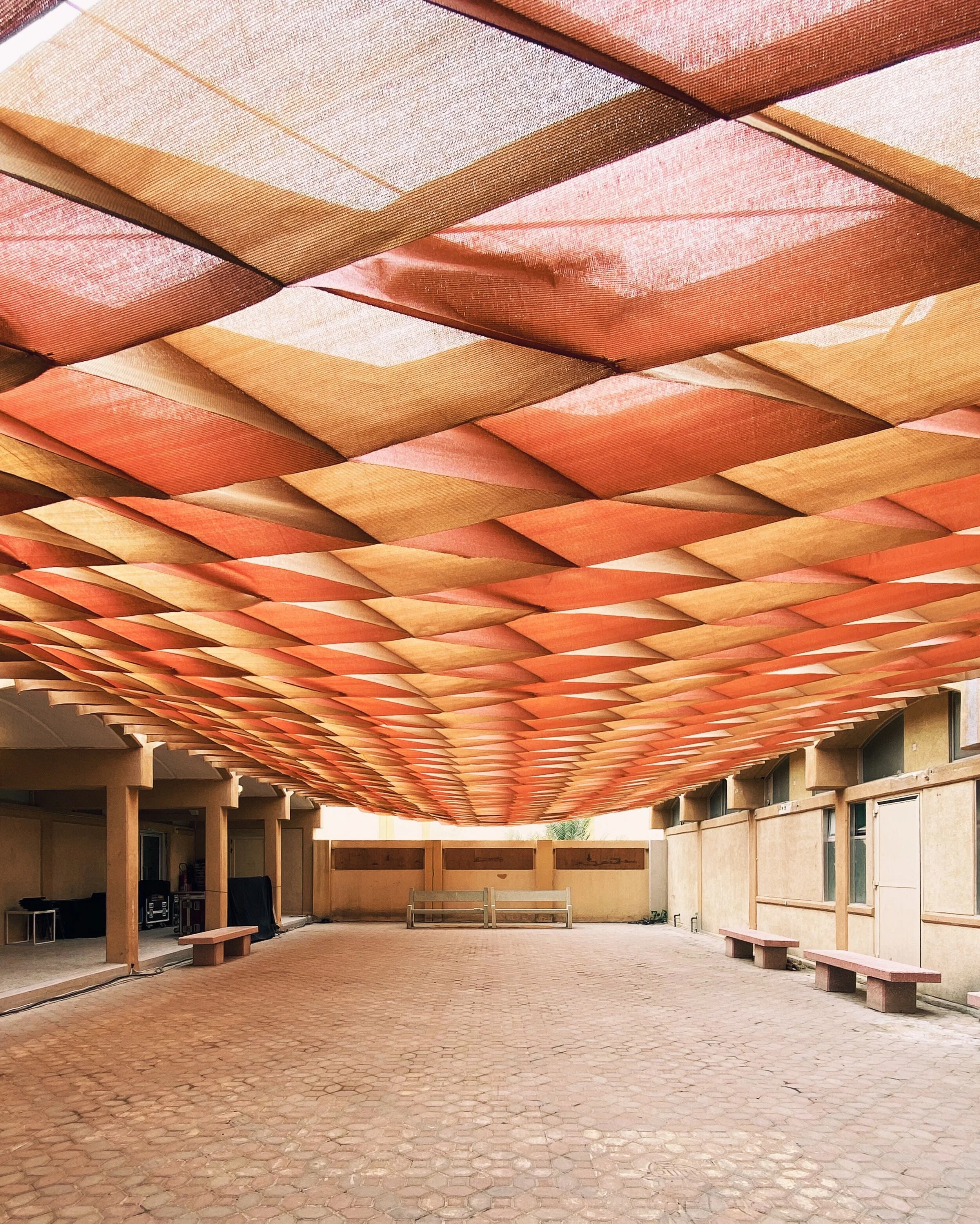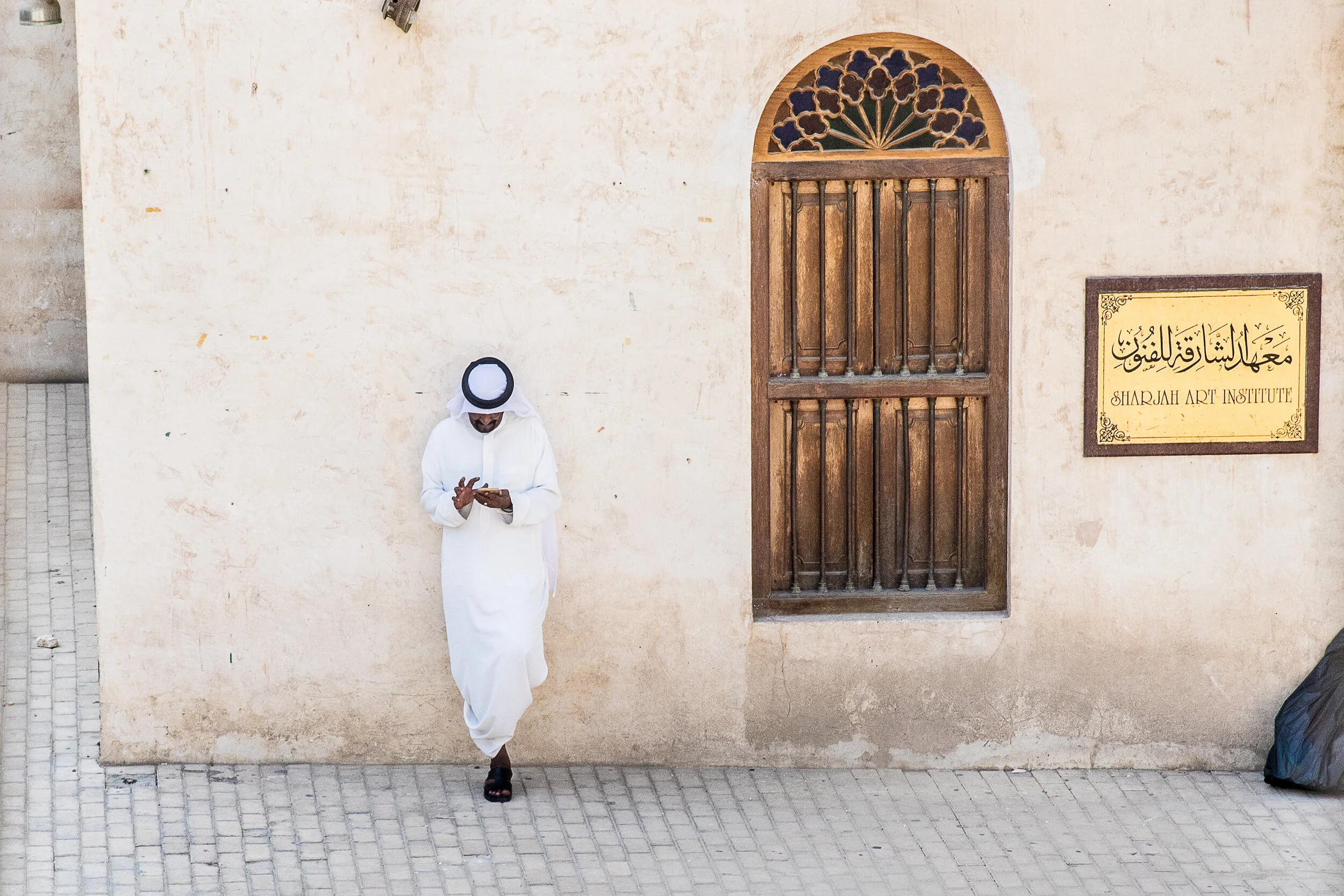Building Identity
Modern Architectural Heritage of the Emirates
Sharjah: Modern Roots
When I was mapping the route of the Sharjah architecture walking tour for the U.S. delegation to the United Arab Emirates in 2019, the tour’s objective was to not only examine a compilation of Sharjah’s modern structures, but to present the larger context and provide an encounter with the context’s multiple layers of urbanism.
Illustration by Mariam Abbas
The urban transformation of Sharjah has been shaped and driven by a number of important moments in its modern history. In the 1930s, the British government established a major base in Sharjah for the Royal Air Force with an air station, known as Al Mahatta. The air station originated one of Sharjah’s earliest modern buildings and the first airport in the UAE. With its landing strip and three-story control tower, the airport remained in use from 1932 until Sharjah opened its first civil airport terminal on King Faisal Street in 1969.
When Britain announced its decision to withdraw from the Gulf, the construction of the first phase of Sharjah Port had already been inaugurated, and major development schemes, including a master plan for the city, were being discussed. This first town plan, designed by the British engineering firm Sir William Halcrow and Partners, resulted in significant infrastructure and construction operations, such as the re-planning of Sharjah’s administrative area, known as Al Majlis Square. The square housed the police headquarters, formerly the Royal Palace and now rebuilt and turned into Al Hisn Fort Museum, in addition to other governmental and commercial facilities, as well as public gardens.
The urban fabric of the city, once made up of areesh and coral houses, was profoundly altered by Halcrow’s town plan even in its early phases of implementation. Suggesting major roadways to be stretched across neighborhoods, the proposal led to an acute change in Sharjah’s urban community; residential areas were cleared, services were moved to other premises, and new housing projects were built to accommodate those affected by the planning process. One of these housing projects, often called “compensation buildings,” is the currently fractured row of two-story buildings on Al Mina Road that was designed by the British practice Hubbard Ford & Partners in the late 1960s.
Around the time major projects such as the Spanish firm Técnica y Proyectos (TYPSA)’s Bank Street buildings and The Architects Collaborative’s Intercontinental Hotel were being commissioned and announced in the early 1970s, Sharjah had already begun exporting oil for the first time in 1974. Architects, engineers, contractors, and developers seeking new opportunities landed in Sharjah’s new airport from all over the world. In the rapid cycle of construction boom, hotels, apartment towers, markets, recreational centers, mosques, and office blocks stood across the emirate as a symbol to its development prosperity.
Toward the 1980s, Sharjah chose to adopt a different architectural identity that looked more traditionally Arab or Islamic. Design offices and engineering firms were instructed to follow and utilize Islamic architectural configurations in their projects. By the 1990s, a collective identity was formed through visual adaptations of Islamic elements and motifs across the emirate’s buildings. New government premises claimed Islam-inspired design themes with ornamented domes, columns and arches while older modern buildings of the 1970s were either demolished or veneered with pre-casted Islamic architectural elements such as arches and patterned screens.
The Islamification of Sharjah’s architecture, however, took place at the cost of its undocumented modern structures. In spite of the numerous individual and institutional efforts to protect the modern built heritage of Sharjah, many of the buildings from the 1960s and 1970s had already disappeared during rigorous waves of demolition that continue to threaten the city’s built environment. Sharjah is known for its many museums, cultural initiatives, and art biennial, but seldom for its distinctive architectural identity that is pertinent to understanding its modern history. As a city that has gone through many changes, there is a vital need to document and protect the disappearing architectural subjects, as well as the urban narratives that have shaped and continue to shape its story.
Written by Reem Khorshid





